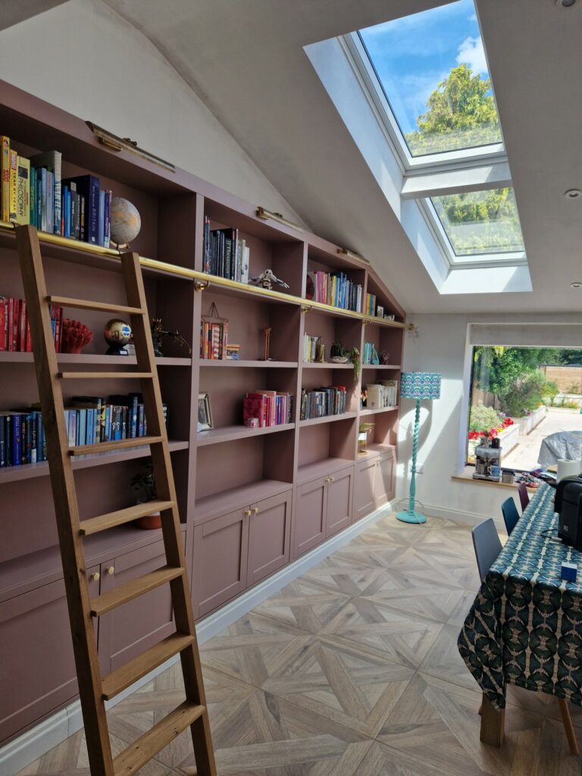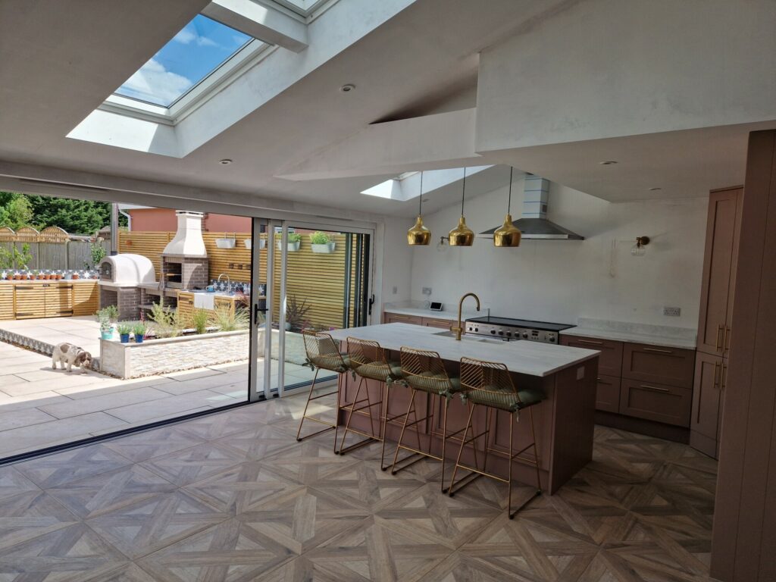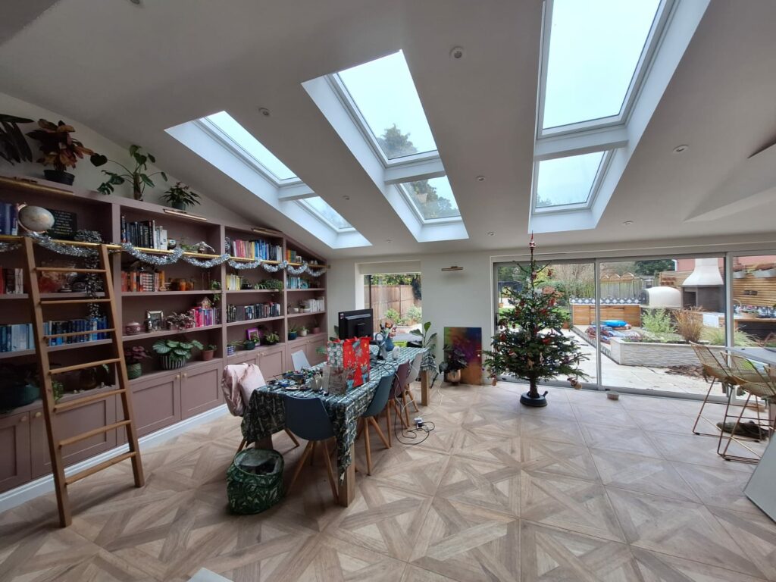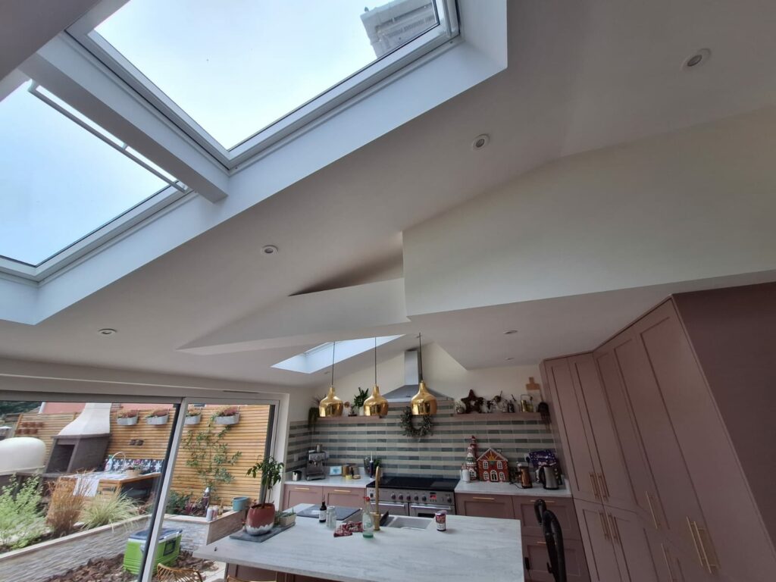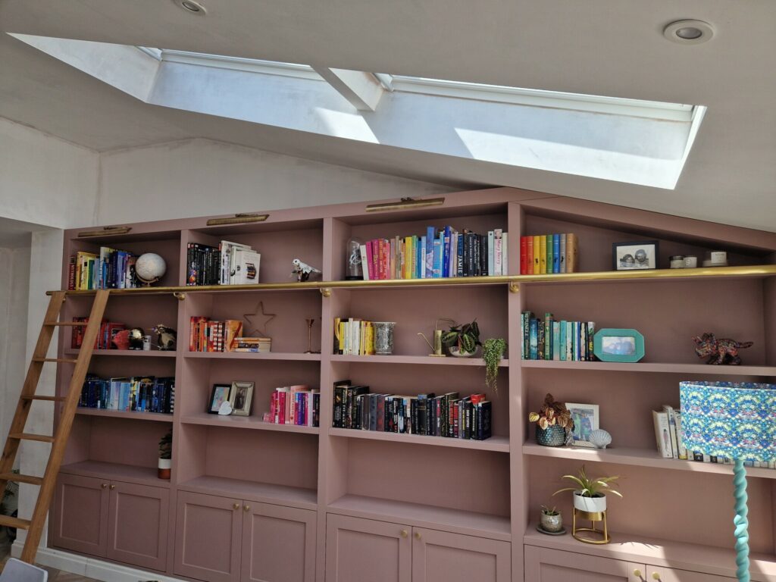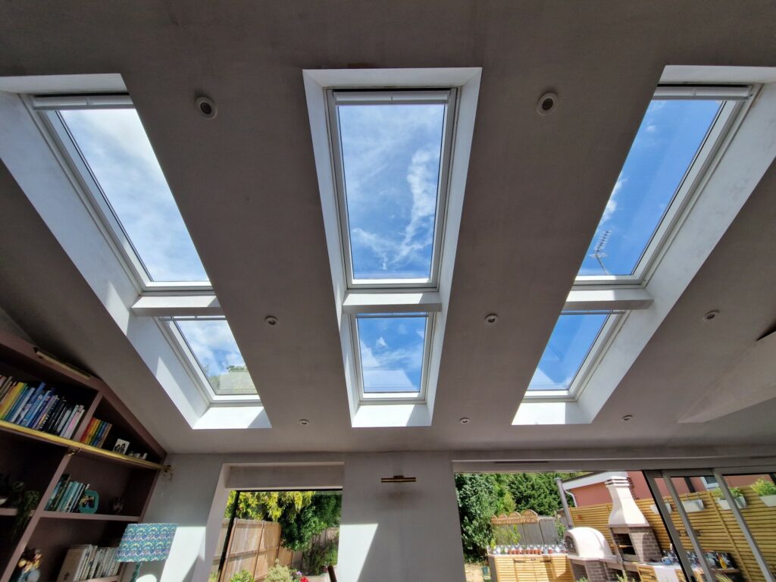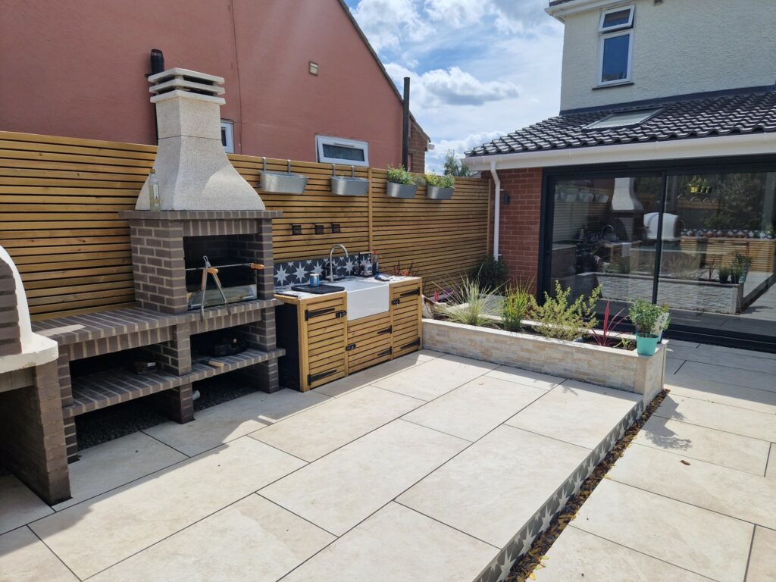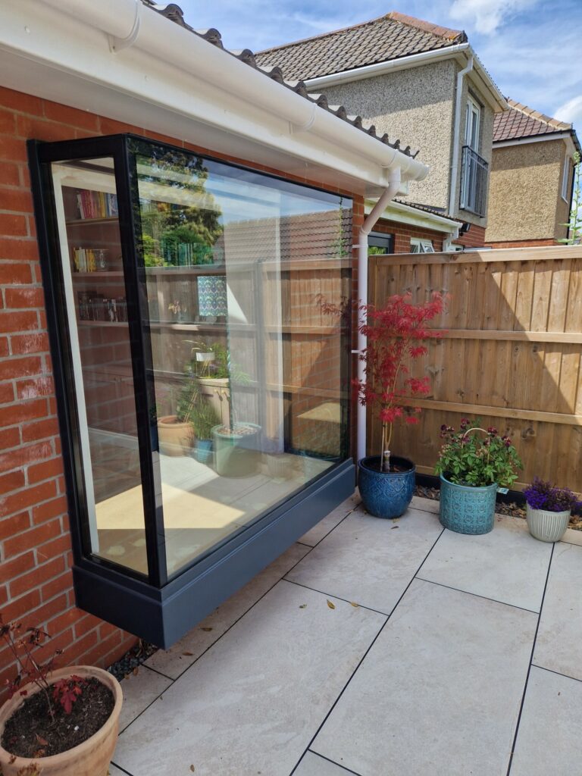Deben Avenue
Extension & Remodel
The client brief on this project was simple; Open Plan Living. With this in mind, we completed a complex structural alteration to the existing 1930’s three storey property. The complexity of these works had the installation of fourteen steel sections at its core. The finished build included new kitchen, dining area, utility and cloakroom. Special feature of this project includes a glazed box window, double Velux rooflights, custom bookcase and hand-painted kitchen.
